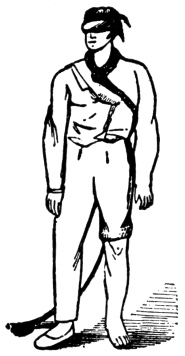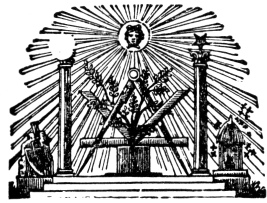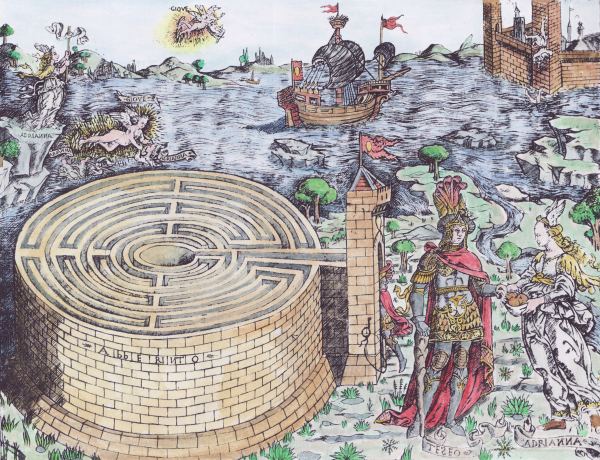The popular supposition that the Sphinx was the true portal of the Great Pyramid, while it survives with surprising tenacity, has never been substantiated. P. Christian presents this theory as follows, basing it in part upon the authority of Iamblichus:
“The Sphinx of Gizeh, says the author of the Traité des Mystères, served as the entrance to the sacred subterranean chambers in which the trials of the initiate were undergone. This entrance, obstructed in our day by sands and rubbish, may still be traced between the forelegs of the crouched colossus. It was formerly closed by a bronze gate whose secret spring could be operated only by the Magi. It was guarded by public respect: and a sort of religious fear maintained its inviolability better than armed protection would have done. In the belly of the Sphinx were cut out galleries leading to the subterranean part of the Great Pyramid. These galleries were so artfully crisscrossed along their course to the Pyramid that in setting forth into the passage without a guide through this network, one ceaselessly and inevitably returned to the starting point.” (See Histoire de la Magie.)
Unfortunately, the bronze door referred to cannot be found, nor is there any evidence that it ever existed. The passing centuries have wrought many changes in the colossus, however, and the original opening may have been closed.
Nearly all students of the subject believe that subterranean chambers exist beneath the Great Pyramid. Robert Ballard writes: “The priests of the Pyramids of Lake Mœris had their vast subterranean residences. It appears to me more than probable that those of Gizeh were similarly provided. And I may go further:–Out of these very caverns may have been excavated the limestone of which the Pyramids were built. * * * In the bowels of the limestone ridge on which
p. 43
A VERTICAL SECTION OF THE GREAT PYRAMID.
From Smyth’s Life and Wok at the Great Pyramid. The Great Pyramid stands upon a limestone plateau at the base of which, according to ancient history, the Nile once flooded, thus supplying a method for the huge blocks used in its construction. Presuming that the capstone as originally in place, the Pyramid is, according to John Taylor, in round figures 486 feet high; the base of each side is 764 feet long, and the entire structure covers a ground area of more than 13 acres.
The Great Pyramid is the only one in the group at Gizeh–in fact, as far as known, the only one in Egypt–that has chambers within the actual body of the Pyramid itself. Far this reason it is said to refute the Lepsius Law, which asserts that each of these structures is a monument raised over a subterranean chamber in which a ruler is entombed. The Pyramid contains four chambers, which in the diagram are lettered K, H, F, and O.
The King’s Chamber (K) is an oblong apartment 39 feet long, 17 felt wide, and 19 feet high (disregarding fractional parts of a foot in each case), with a flat roof consisting of nine great stones, the largest in the Pyramid. Above the King’s Chamber are five low compartments (L), generally termed construction chambers. In the lowest of these the so-called hieroglyphs of the Pharaoh Cheops are located. The roof of the fifth construction chamber is peaked. At the end of the King’s Chamber opposite the entrance stands the famous sarcophagus, or coffer (I), and behind it is a shallow opening that was dug in the hope of discovering valuables. Two air vents (M, N) passing through the entire body of the Pyramid ventilate the King’s Chamber. In itself this is sufficient to establish that the building was not intended for a tomb.
Between the upper end of the Grand Gallery (G. G.) and the King’s Chamber is a small antechamber (H), its extreme length 9 feet, its extreme width 5 feet, and its extreme height 12 feet, with its walls grooved far purposes now unknown. In the groove nearest the Grand Gallery is a slab of stone in two sections, with a peculiar boss or knob protruding about an inch from the surface of the upper part facing the Grand Gallery. This stone does not reach to the floor of the antechamber and those entering the King’s Chamber must pass under the slab. From the King’s Chamber, the Grand Gallery–157 feet in length, 28 feet in height, 7 feet in width at its widest point and decreasing to 3½ feet as the result of seven converging overlaps, of the stones forming the walls–descends to a little above the level of the Queen’s Chamber. Here a gallery (E) branches off, passing mere than 100 feet back towards the center of the Pyramid and opening into the Queen’s Chamber (F). The Queen’s Chamber is 19 feet long, 17 feet wide, and 20 feet high. Its roof is peaked and composed of great slabs of stone. Air passages not shown lead from the Queen’s Chamber, but these were not open originally. In the east wall of the Queen’s Chamber is a peculiar niche of gradually converging stone, which in all likelihood, may prove to be a new lost entrance way.

Moe is the founder of GnosticWarrior.com. He is a father, husband, author, martial arts black belt, and an expert in Gnosticism, the occult, and esotericism.









